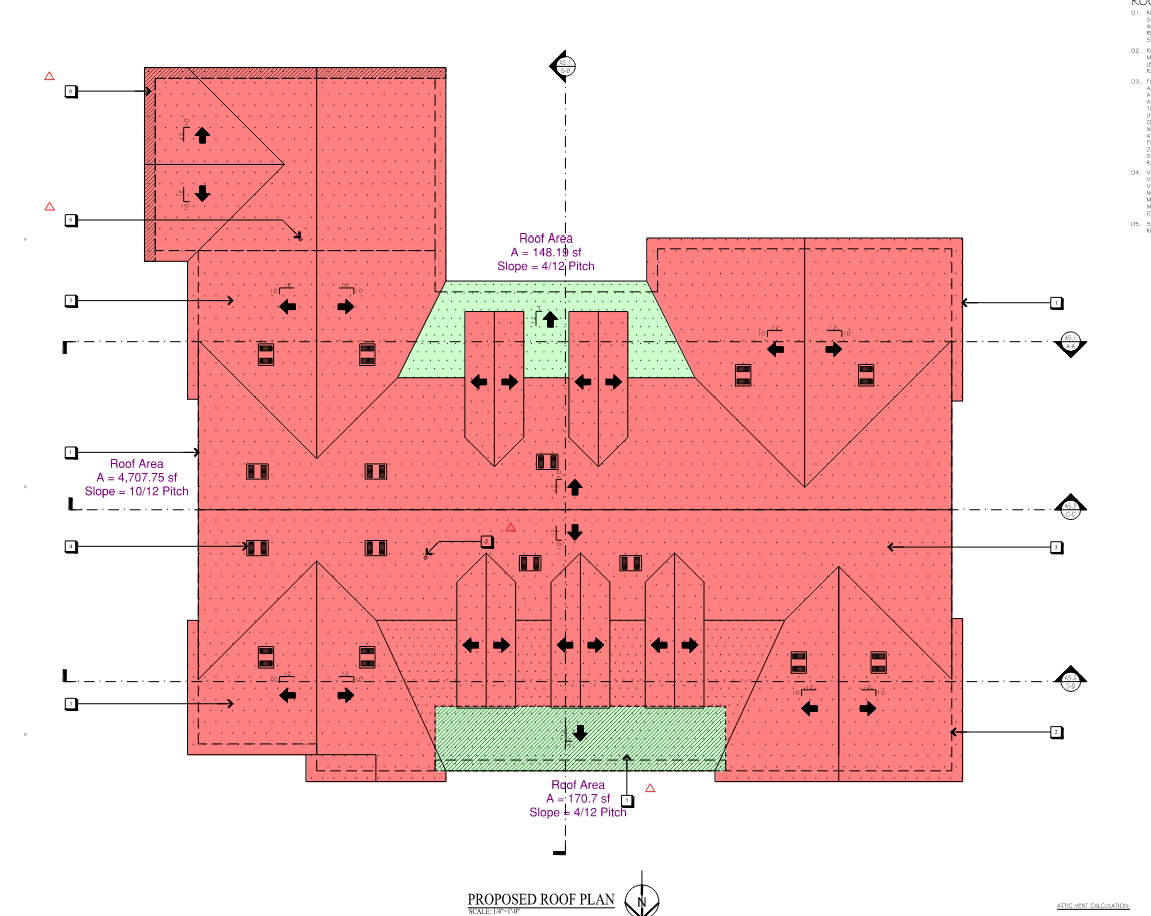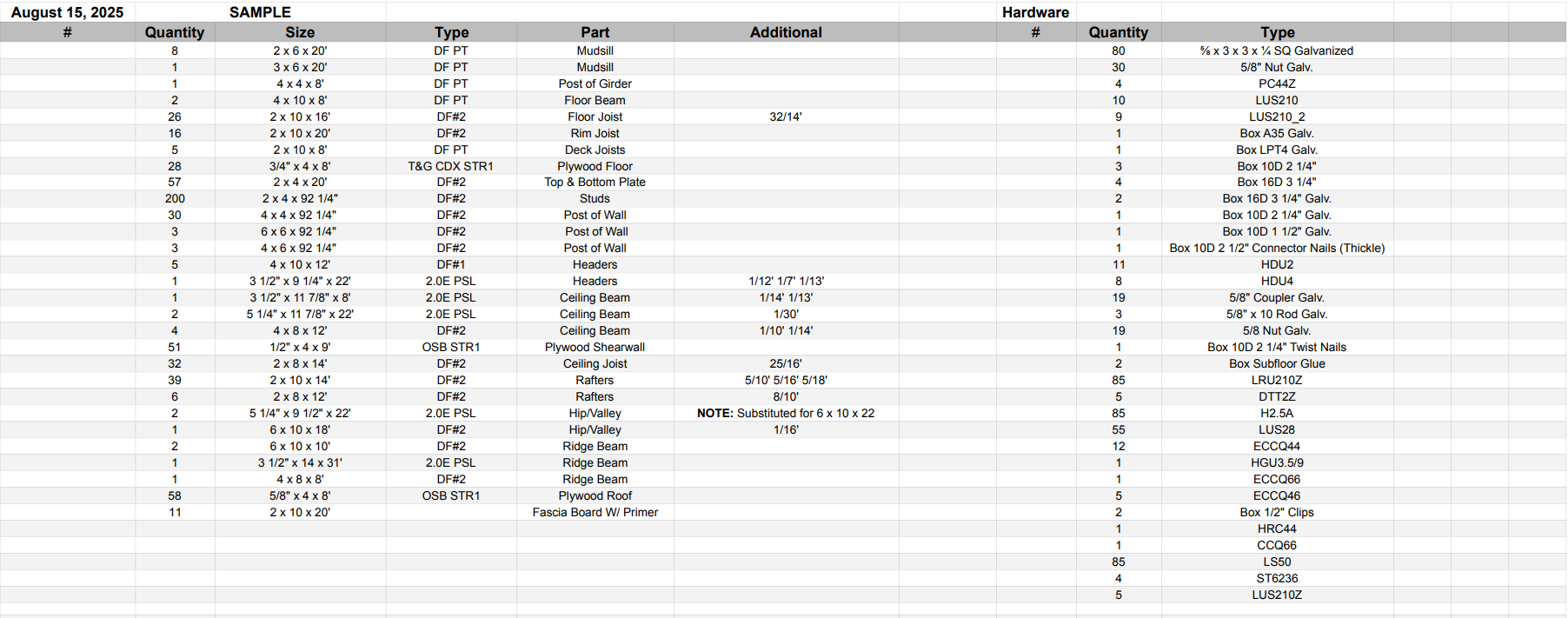Our Services
-

Lumber Framing Takeoffs
Our lumber framing takeoff service provides precise, project-specific material estimates directly from your construction plans. We identify and quantify all necessary lumber components—studs, joists, beams, rafters, and more—so you can confidently order the exact materials you need. With accuracy and efficiency at the core, we help you avoid costly overruns, reduce waste, and streamline your project planning. Whether you’re a contractor, builder, or homeowner, our detailed takeoffs give you a reliable foundation for budgeting and scheduling your framing work.
-

Hardware Counts
Our hardware count service goes beyond just lumber, delivering a full inventory of the fasteners, hangers, connectors, anchors, and other framing hardware your project requires. By carefully reviewing your blueprints, we provide a detailed list and quantities, so you never fall short on essential components. This service eliminates the guesswork, saves trips to the supplier, and helps you keep your job site running smoothly without costly delays. Every nail, screw, and bracket is accounted for, giving you peace of mind that your project is fully supported from the ground up.
-

Blueprint Markups
Our blueprint markup service provides visually enhanced construction drawings that clearly identify lumber requirements, hardware placements, and critical dimensions. By marking up your blueprints with precise annotations and material callouts, we make it easy for you and your team to follow the plan in the field. These markups improve communication between project managers, contractors, and crews, reducing mistakes and rework. Whether for bidding, project coordination, or on-site guidance, our detailed markups ensure your plans are not only accurate but also practical and user-friendly.



